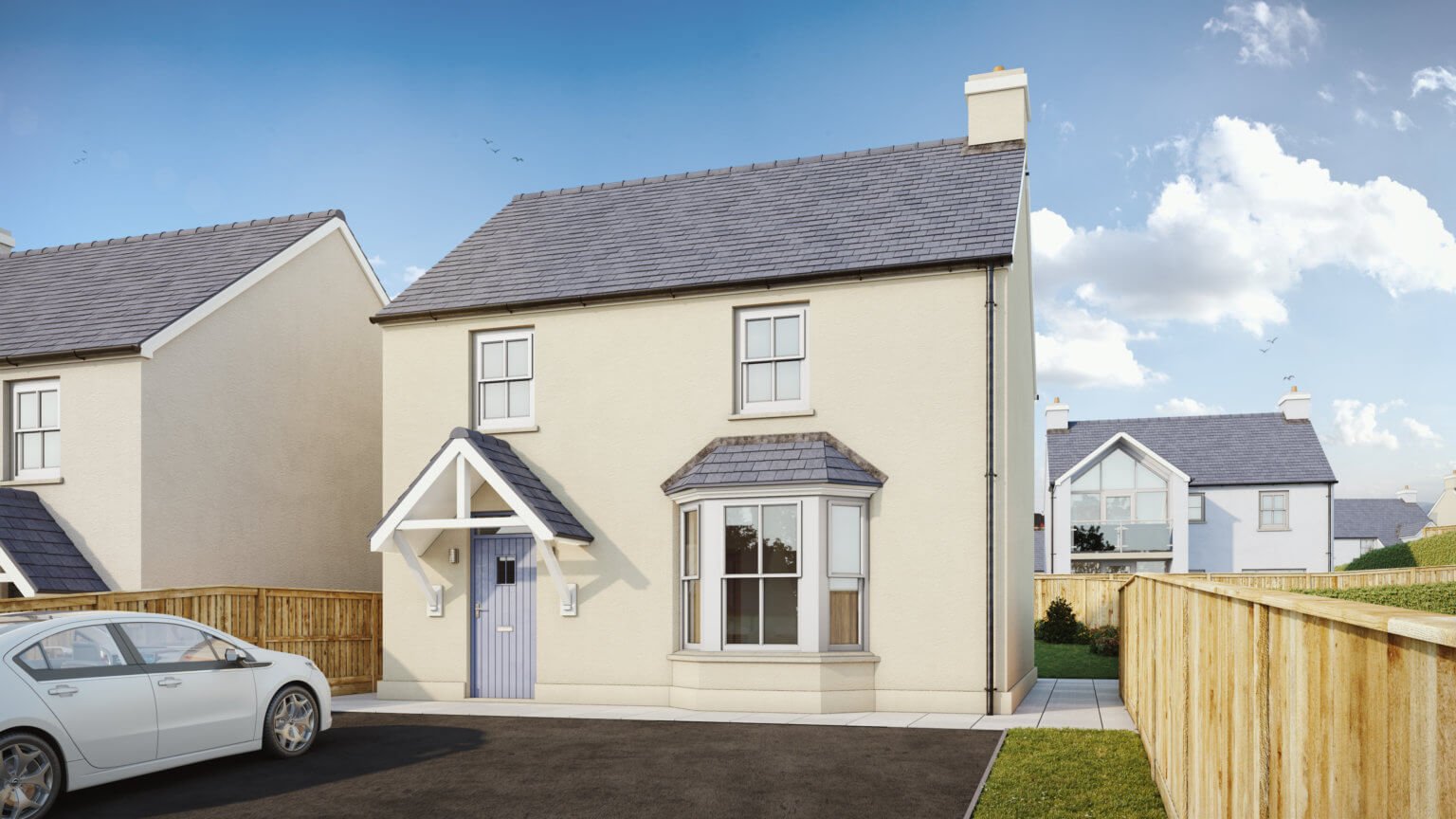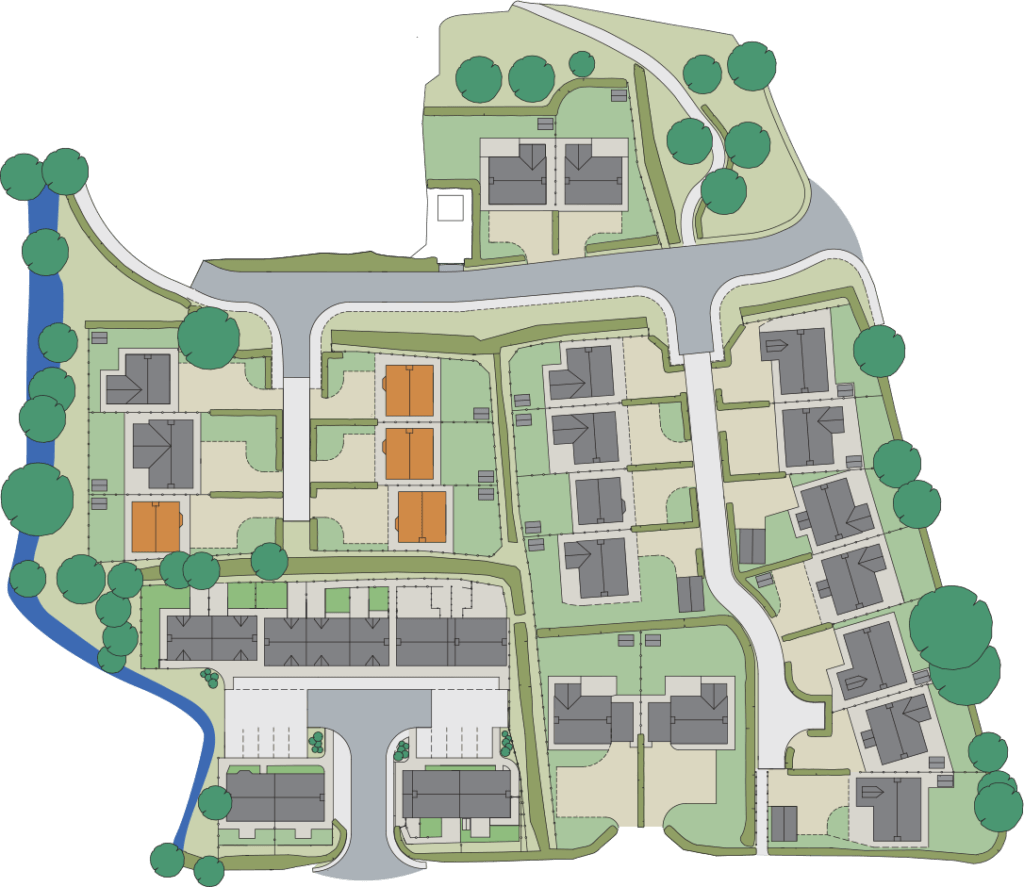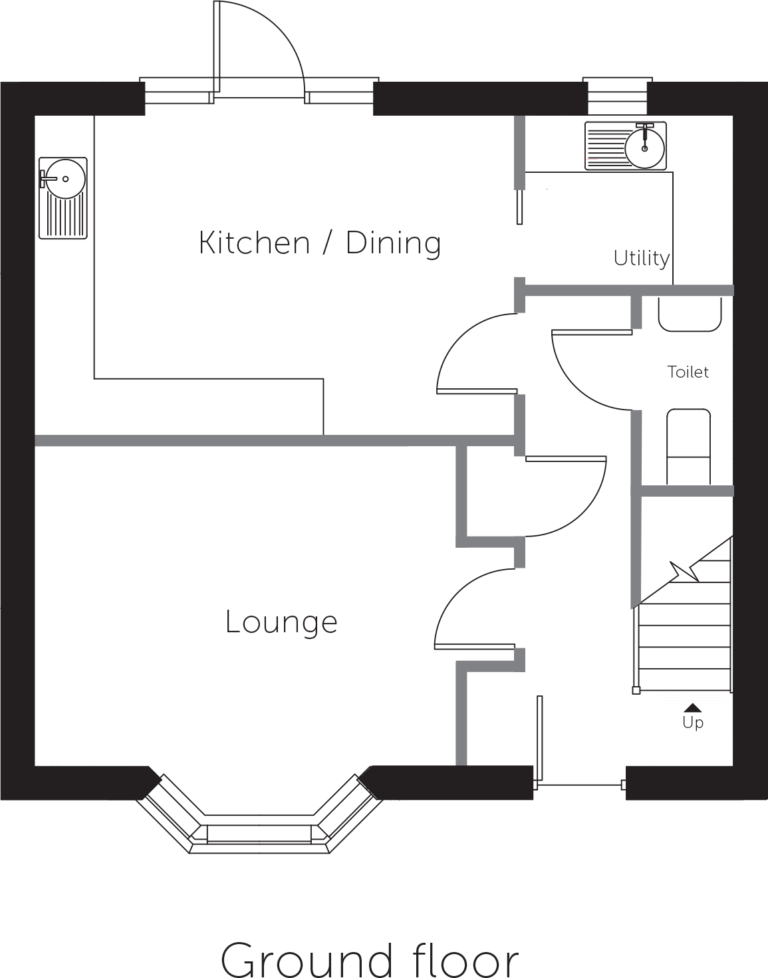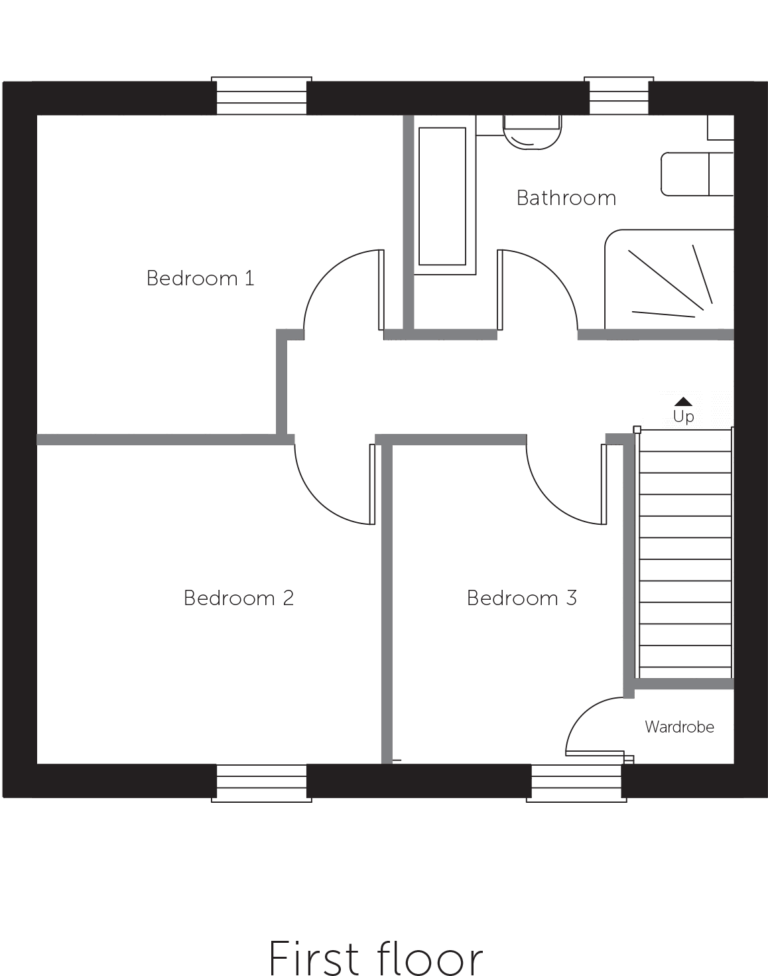The Seymour homes are located in a quiet cul de sac. These practical detached 3 bedroom family home have an inner hallway with lots of storage cupboards,
leading you to the heart of the home, the high specification kitchen diner with french doors opening out on to the landscaped garden. Additional space is provided in the spacious lounge complete with beautiful bay window. There is a separate utility room and a downstairs cloakroom for even more convenience.
The first floor features three generously sized bedrooms and a large family bathroom with separate shower enclosure and bath.





